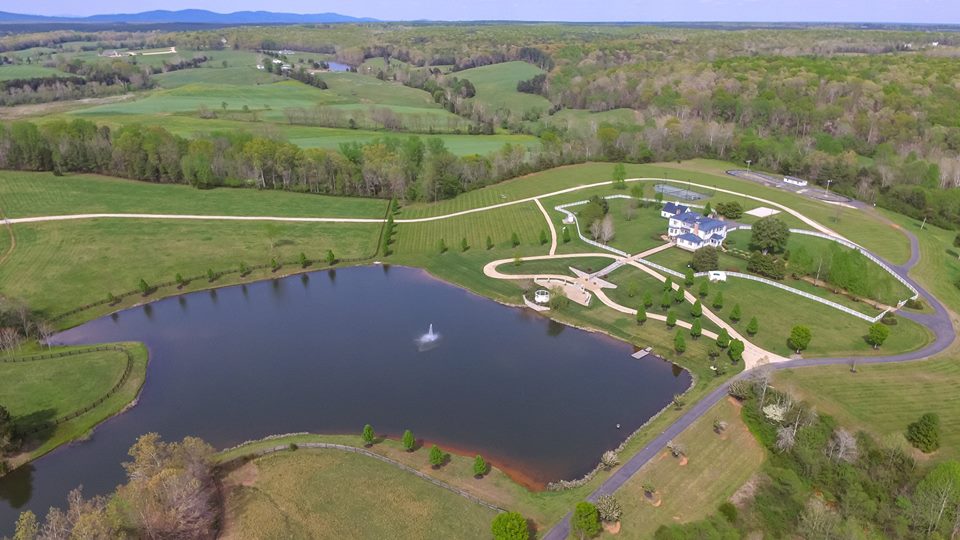Described as “one of the most important late 18th century plantation houses in Virginia” by the Senior Architectural Historian, Commonwealth of Virginia Department of Historic Resources, Mount Ida was built c. 1795 by William Cannon, on a hill overlooking the south side of the James River near New Canton in Buckingham County, Virginia. The site was near the northwest corner of Cumberland County and across the river from Bremo. In 1805 Cannon sold the property to the legendary land baron David Ross, who subsequently sold the property to William Leitch, a Buckingham merchant. Around 1850, Leitch, laden with tobacco export wealth, added a major addition to the east side of the house, as evidenced by the difference in siding, window size and interior trim. The intricate, extraordinary interior woodwork with its elegant and unique composition was designed by a master builder, modeled after patterns found in two early 18th century architectural treatises, William Pain’s Science of Architecture and Asher Benjamin’s Practical House Carpenter. While Leitch family lore contends that Irish immigrants performed the work, scholars are of the opinion that the work may been done by the same skilled craftsman who markedly similar woodwork at Woodlands (1789-1794), originally in Amelia County and since relocated to Goochland County. The interior of Mount Ida has been compared to that at Plain Dealing Plantation (circa late 1780’s), another exemplary plantation home a few miles away in Keene.
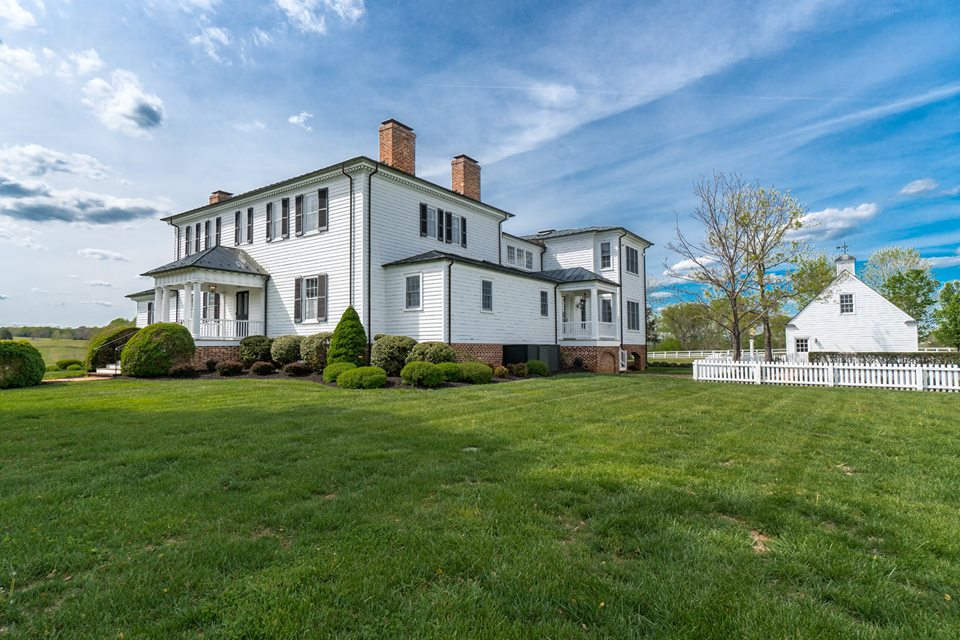
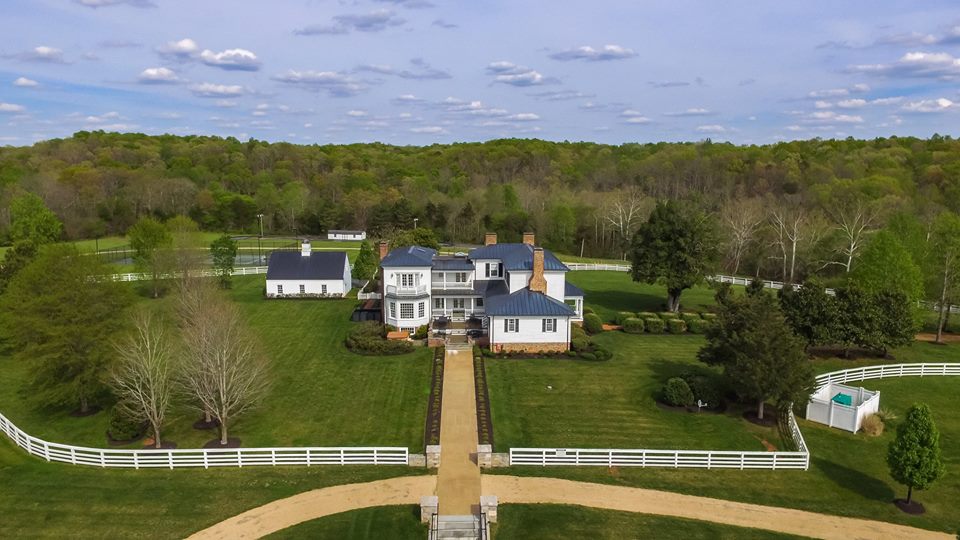
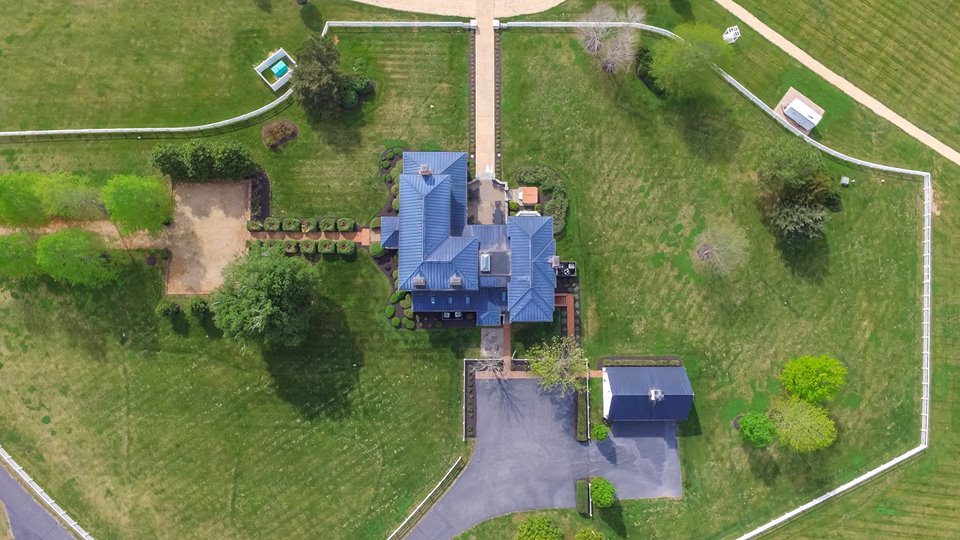
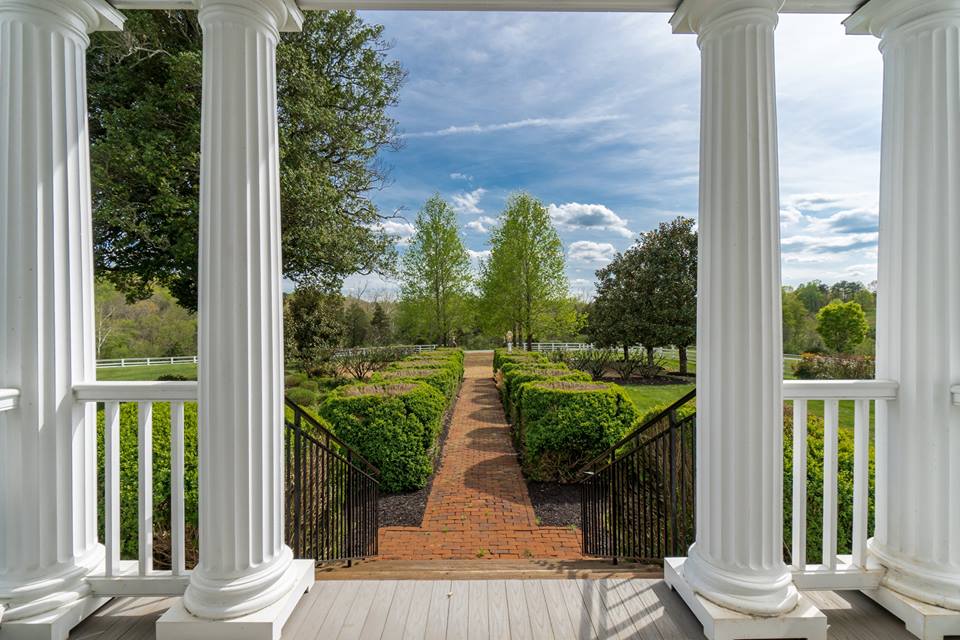
Exterior view of home
In 1986, Mount Ida was listed on the Virginia Landmarks Register and in 1987, was listed by the U.S. Department of Interior on the National Register of Historic Places. In 1995, with the condition of the house rapidly deteriorating, the Department of Historic Resources agreed to a process whereby the house would be meticulously disassembled, each part numbered, documentary photographs taken, measured drawings prepared and the house moved to a preapproved location. If such a move was satisfactorily completed, the Department agreed it would be relisted on Virginia Landmark’s Register and re-nominated for the National Register of Historic Places. It is believed that such action never before occurred with a listed Landmark.
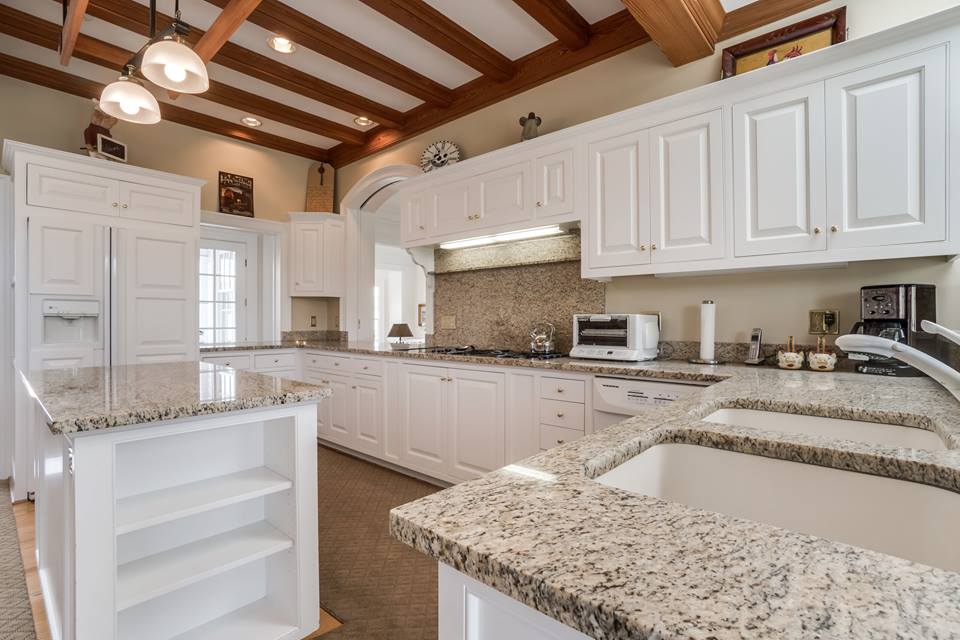
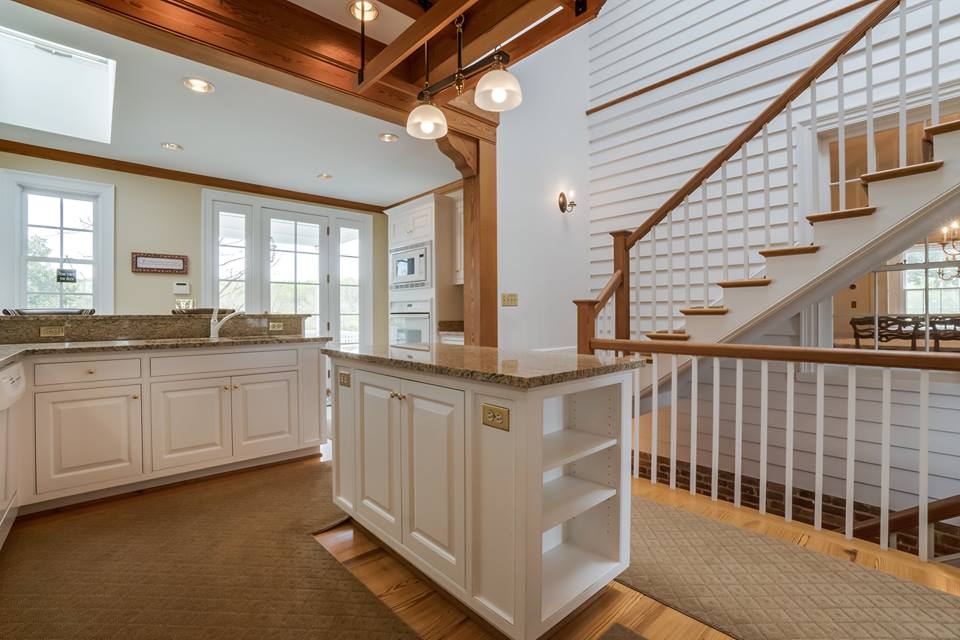
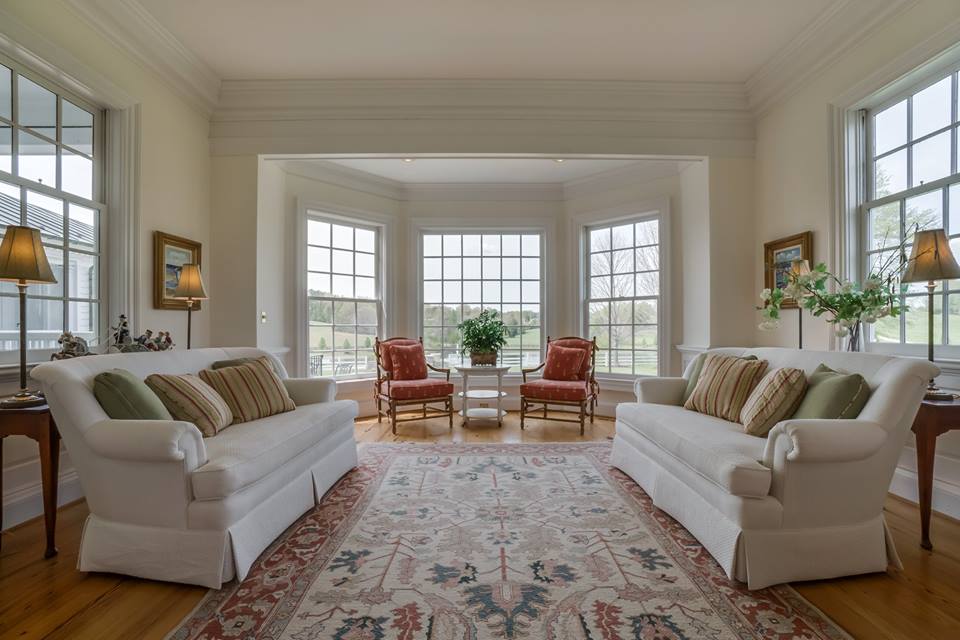
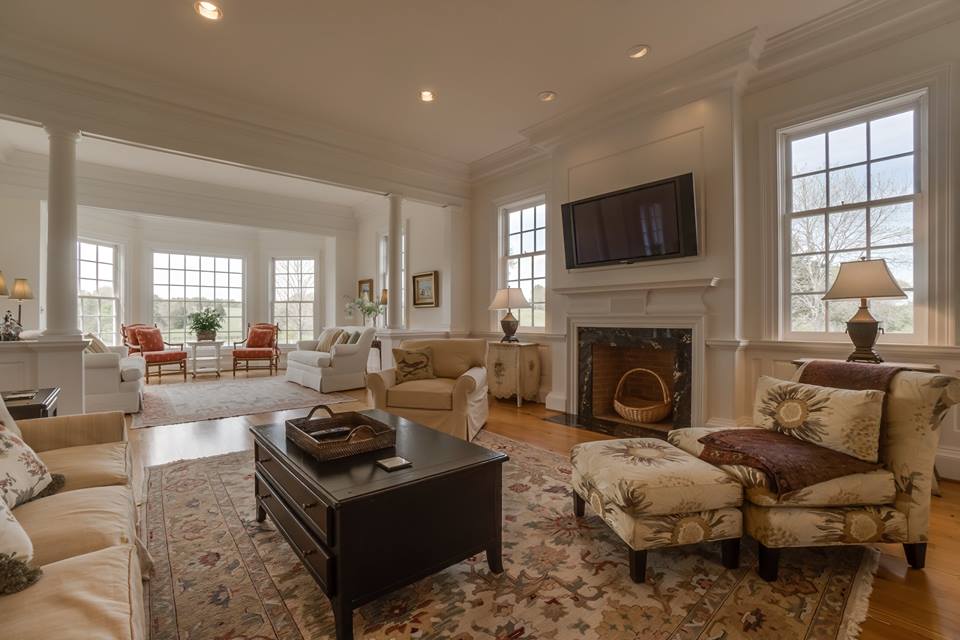
Kitchen and living room
The new location of Mount Ida is the old Dawson/Brockenborough plantation, once known as Bell Mount. The farm consists of approximately 422 acres with Hardware River frontage for nearly a mile. Nearby, to the south along the river, lies Jefferson Mill, an 18th century flour mill once owned by Thomas Jefferson’s father, Peter Jefferson. Mount Ida has been reconstructed over the foundations of the ruins of Mr. Pleasant Dawson’s home, built on the site in 1799. In 1881, the home was bought by Thomas W. W. Brockenborough, a relative to the first president of the University of Virginia, and then sold to a timber company in 1956 which subsequently bulldozed the home and cut the timber on the property.
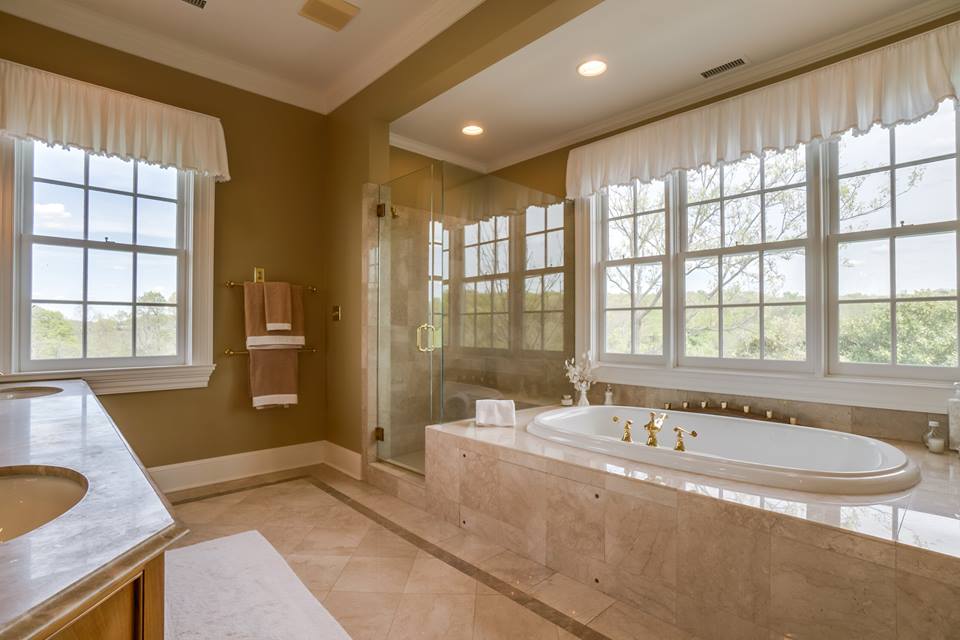
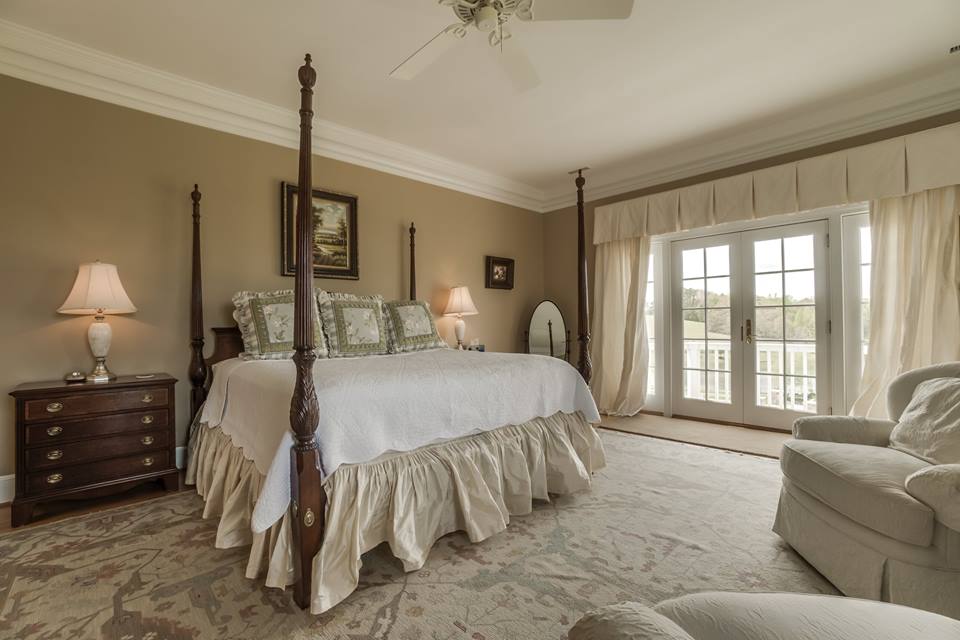
Master Bedroom
In 1995 and 1996, Mount Ida was reclaimed as pasture and the foundations of the old Dawson/Brockenborough house unearthed. The Department of Archeology of The College of William &Mary conducted an archeological study of the site and the ruins discovered the original hard wrought iron chimney arch used in the first fireplace of the 1799 home. This arch and original brick from the Dawson ruins were used to recreate the fireplace in the basement family room of the Mount Ida addition, allowing a fireplace to rest at this location for two hundred years. In early 1998, the Department of Historic Resources announced Mount Ida’s preliminary approval by the staff for eventual relisting on the Landmarks Register. With the relocation and restoration now complete, Mount Ida awaits confirmation of this prestigious designation.
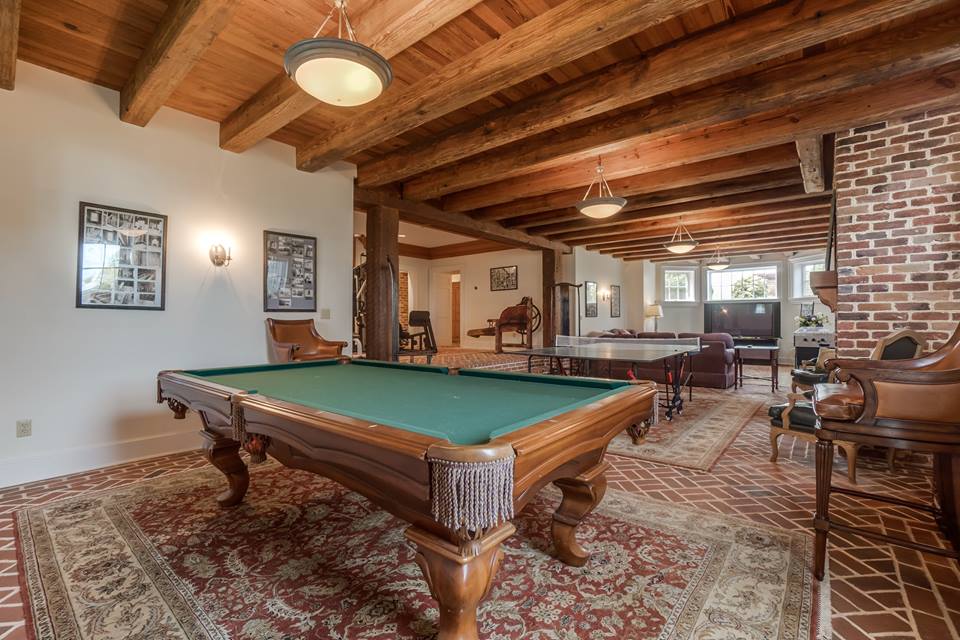
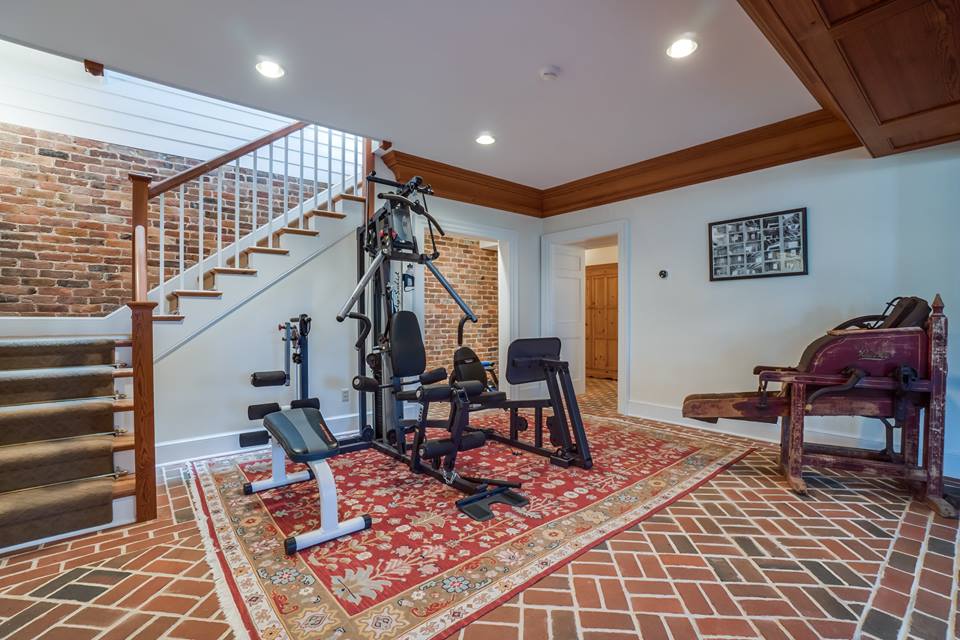
Basement
The manor home consists of approximately 10,500 square feet of living space on three floors and approximately 1,500 square feet of porches and decks. The original house, built in 1795, includes the front door, hall and the portion of the house to its left. The historic addition to the right of the front door was originally built from 1830-1845. Exterior brickwork is all historic brick from Mount Ida, reclaimed and moved with the original house. The mortar color was meticulously matched to the original mortar with the bonding pattern and “penny” mortar joints faithfully duplicated from the original construction. Original elements include all sashes, jambs, doors, heart pine floors and most door hardware. Where window glass replacement was necessary, antique window glass was reused from early windows salvaged from other old houses. The walls are conventional hand-applied and -finished plaster, consistent with the historic construction. The basement ceilings were raised slightly to increase headroom and to accommodate modem HVAC climate control ductwork and utilities.
The modem addition, the wing to the rear of the original structure, has an exterior brick foundation constructed of new hand-molded brick, custom blended to match the historic brick of the original structure. Floors include recycled antique heart pine from century-old timbers, Athane pattern and Fontenary Clay Limestone and Van Delmonico marble. Other features include Marvin thermo pane loE2 high-efficiency windows and doors, custom-designed handmade cabinetry, solid brass hardware and a wood-paneled wine cellar, specially insulated with a custom refrigeration unit for temperature-controlled wine storage.
Exterior elements of the woodwork, cabinetry and moldings were designed by Floyd E. Johnson, FAlA, noted conservation architect who assisted on the restoration of Monticello and many other famous classical Virginia estates. Modern conveniences include a state-of-the-art security system with all sensors and wiring in the historic portion concealed in frames to preserve historic integrity, 18 pair underground telephone service adequate for up to 18 individual lines or high-speed data service, most rooms wired with “Category 5” telephone cable and jacks, and all key rooms wired with RG-6 coaxial cable for television or local area network computers.
Mount Ida is climate-controlled by a six-zone Trane High-E system and humidistat environmental system for the preservation of art and antiques. Water lines are type “L” solid copper. Roofing and gutters are of 16-oz. solid red copper. Of the thirteen working fireplaces, the historic fireboxes were reconstructed with original brick to exact size and joint configuration found prior to relocation while the new fireplaces utilize modern fire brick. All to meet fire and energy codes. The master bedroom fireplace is gas-fired with remote control.
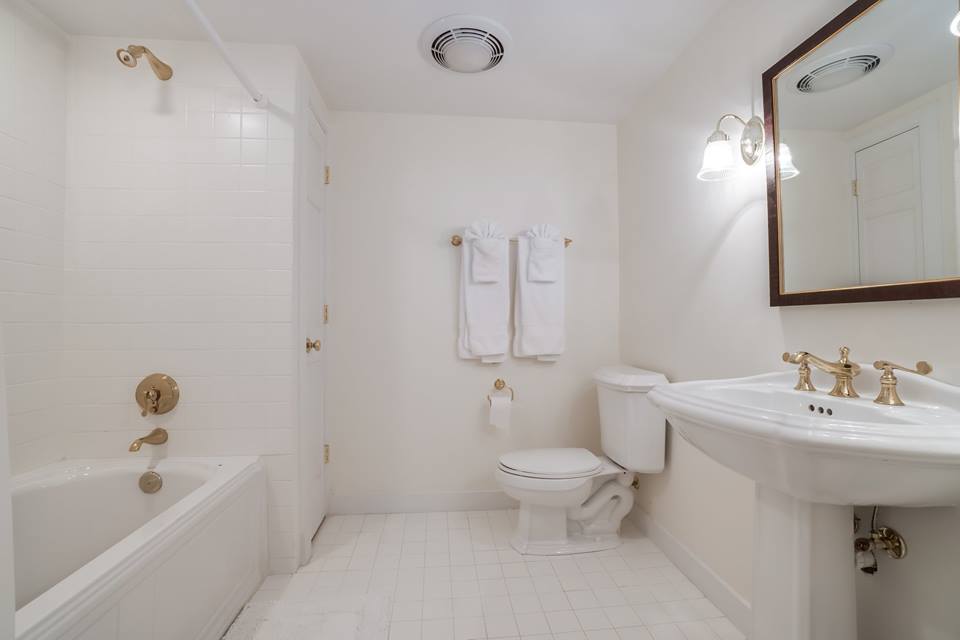
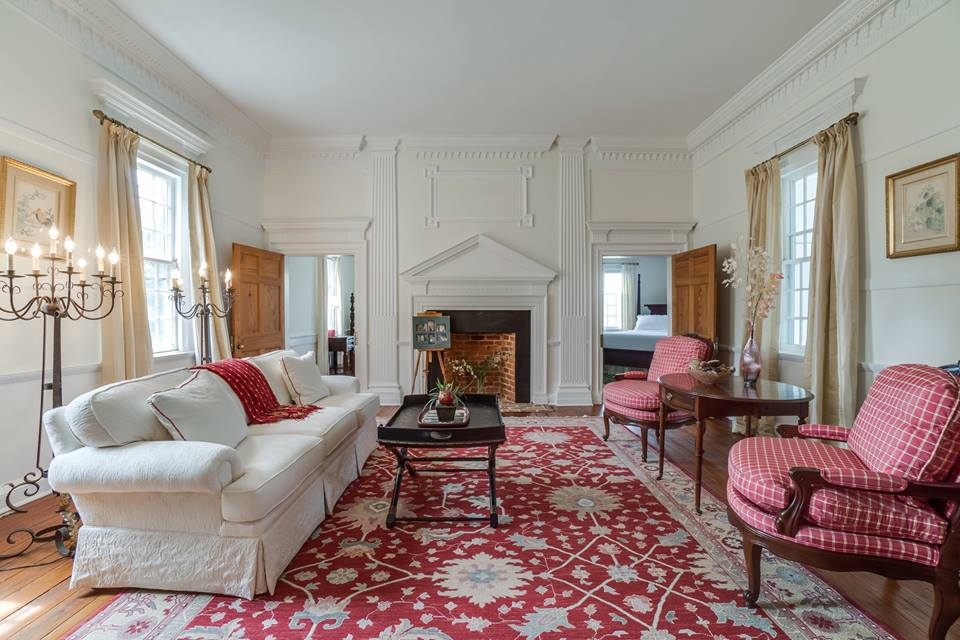
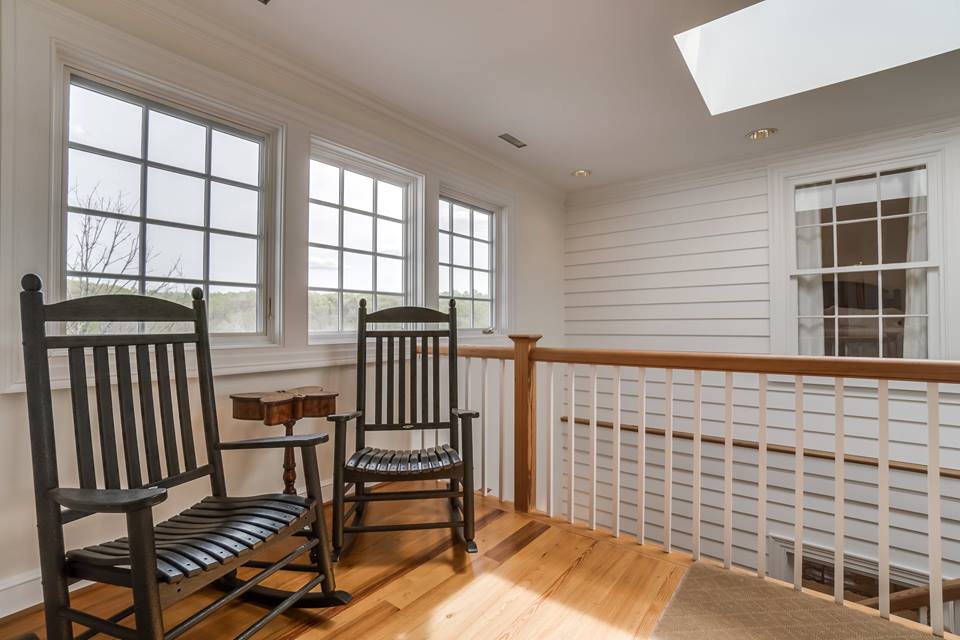
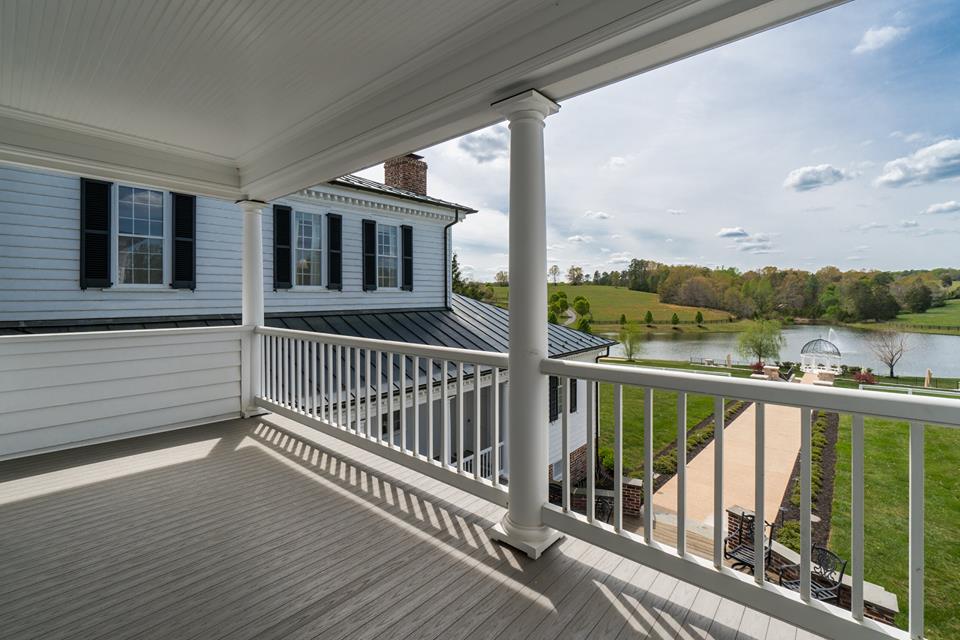
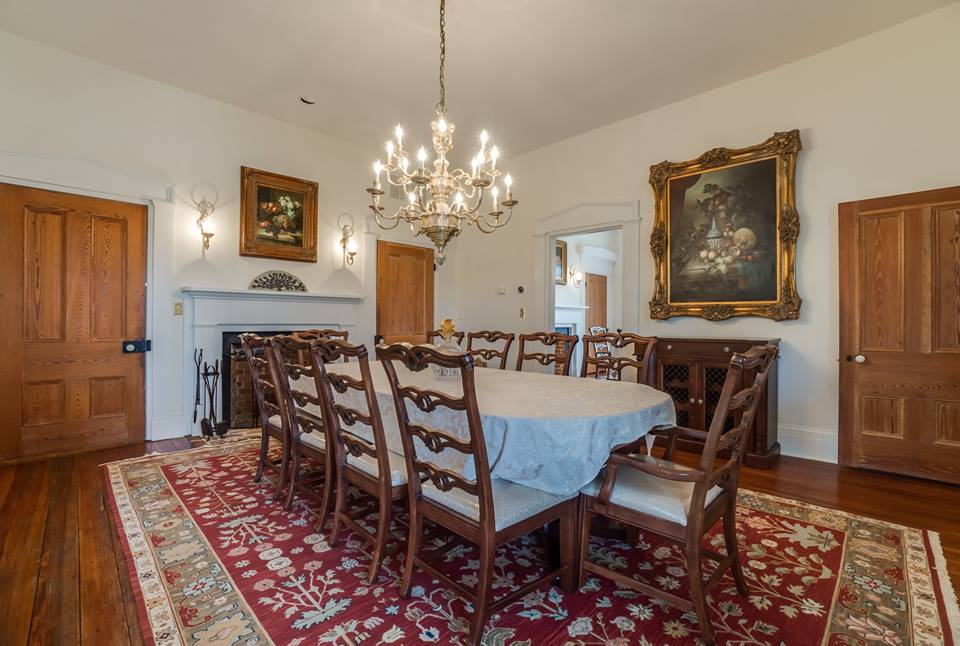
Photos: HD Bros

