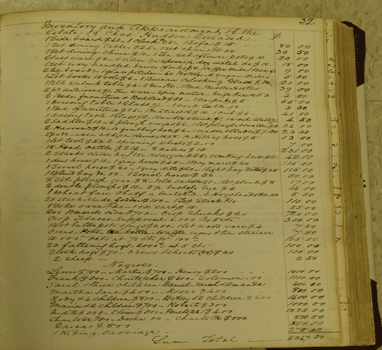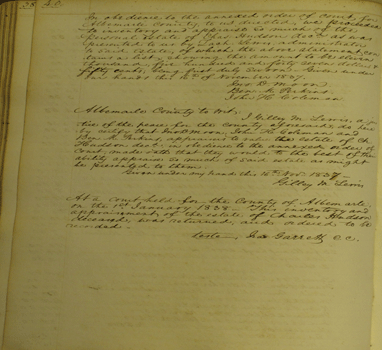Architectural Evolution of Mt. Pleasant
Mt. Pleasant is an exceptionally intact early-19th century, Flemish-bond, Federal-style brick dwelling that features a series of additions, including a distinctive, and rare, gable-end two-story Tuscan portico that appears to date to the late 1830s. Later additions include a Greek-Revival porch and a late-19th or early-20th century two-story ell that was extended in the mid-20th century.
Based on the physical evidence (including early machine cut nails, molding profiles, sash sawn lumber found in the attic and basement, square rule framing built with timbers in standardized dimensions, and marriage marks on the rafters), the brick portion of Mt. Pleasant appears to have been built in ca. 1820 by Charles Hudson, Jr. Surprisingly, the main entrance of the graciously proportioned I-house form dwelling (which typically includes a central passage flanked by two rooms on both floors) initially appears to have been the opposite of the existing facade. This supposition is based on the fact that the main entry often faces the foot of the principal stair in houses of this period. All of the woodwork in this section of the house, on both the first and second floors, also remains intact except for two doors in the existing living room, which appear to date to the early- to mid-twentieth century, the two doors that access the central passage (replaced in the early 21st century), and the exterior door found in the existing family room (also replaced in the early-20th century). The most architecturally significant room in the ca. 1820 portion of the house is the existing living room which features an elaborate mantel and a chair rail with a vernacular band of semi-circles in the field. Other significant features include the stair’s paneled spandrel above the chair rail and the vine-like scrolled stair brackets. On the exterior the window surrounds, brick jack arches over the windows, and the Flemish-bond brickwork all survive intact from the original construction period. Evidence for two generations of shutter dogs also suggest that the building always featured shutters and the dwelling’s date would further suggest that the existing louvered shutters are period appropriate (as opposed to paneled or solid shutters).
The next addition to the dwelling is the monumental Tuscan portico found on the western facing gable end that most likely dates to the late 1830s and was possibly added by Isaac and Isaetta Barskdale (Daughter and Son-in-law of Charles Hudson) after Charles Hudson dies in 1838. Evidence for the portico’s ca. 1830 date, is found in the attic where a masonry wall separates the framing of the portico from the attic framing. This masonry would not have been needed if the portico and main building were built during the same period. The portico also appears to be inspired by the Pavilions at UVA and its addition would have served to update the building’s style. Furthermore, by adding the portico the owners would have been associating themselves with the locally prominent Jeffersonian Classical Revival style that was used by many of the most powerful and influential citizens in Albemarle and the surrounding counties for their dwellings. The portico, with its idiosyncratic suspended, cantilevered balcony that also references examples found on the UVA lawn, also remains architecturally intact and only the bases of the three columns and the columns’ finish have been altered. The railing that surrounds the balcony also appears to date to the original construction period and should be retained during any restoration. Finally, paint lines found on the brickwork also suggest that a wooden deck or porch floor was once found at the level of the elevation’s first floor door sill.
Based on the fact that the property changed hands in 1890 and physical evidence, it seems most likely that Mt. Pleasant was further expanded with a rear ell and new front porch at this time. The Barksdales were forced to sell the property in 1890 because of financial debts they incurred in the 1880s and so it is doubtful that they had the resources to undertake construction of the ell after the depression that followed the Civil War. Ells were also added to many houses in reconstruction-era Virginia as the culture transitioned from one dependant on slaves to one where servants were less common. As such, the once ubiquitous exterior kitchens disappeared and were replaced with more convenient rear kitchen additions. Changes on the interior include a doorway inserted into the north wall of the existing family room (as evidenced by the different door surround, how the chair rail dies against the door trim, and the change in floor types between the room and the doorway). Other changes may have also included the porch (although the porch may have been added earlier as the general style and molding profiles were popular in the Mid-19th century), and the flipping of the facade from the north elevation (which currently holds the ell) to the south elevation. The ell also appears to have been renovated in the early- to mid-20th century and the mantle (which may be a reused element) along with much of the trim may date to this period.
The ell was further extended in the early- to mid-20th century with a porch addition during a fairly substantial renovation of the house as a whole. During this period many of the locks in the dwelling were replaced, the deck found under the portico was removed and replaced with a patio, and a matching doorway was added to the western elevation of the existing living room.
The last renovation dates to the early 2000s when the mid-20th century the porch was enclosed and renovated into a kitchen. Other modern additions include the deck on the south elevation that dates to ca. 1999.



